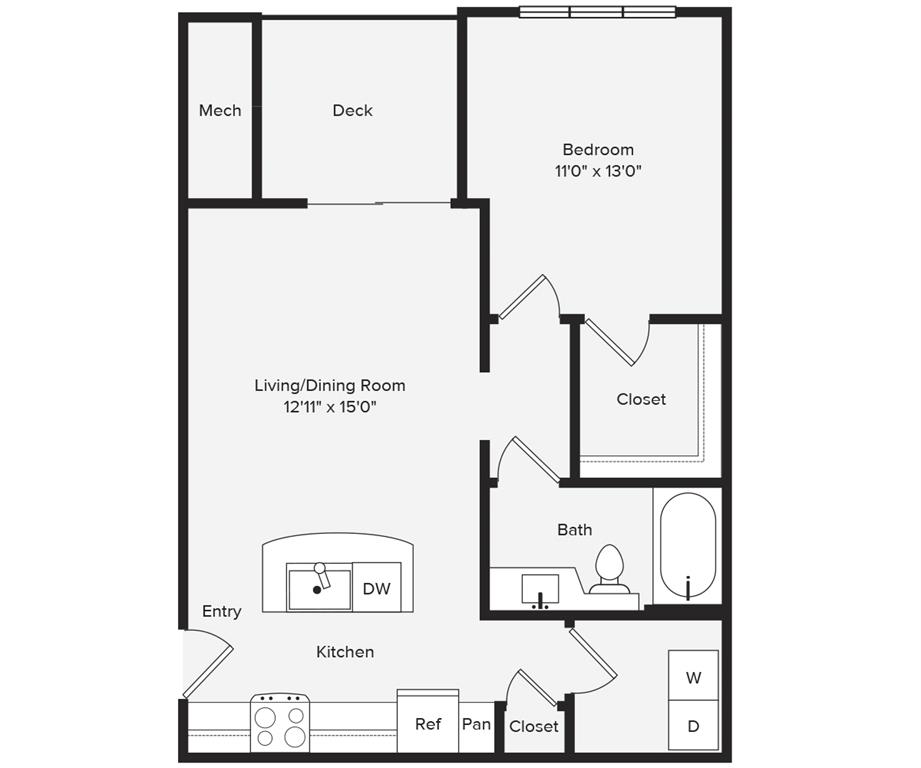Avalon Red Rocks
Make Yourself at Home
We believe elevating where you live is about blending it seamlessly with how you live. We go to great lengths designing amenities and choosing locations that put everything within reach. In an area flourishing with convenience, recreation, and possibility, Avalon Red Rocks offers one-, two-, and three-bedroom Littleton apartments for lease. Entertain in our thoughtfully designed living spaces with modern kitchens and granite countertops. Live effortlessly with amenities that include a fitness center with a yoga/spin studio, outdoor pool, lounge areas, and outdoor picnic areas with gas grills. Take your pet out to play at our WAG Pet Park, or relax in our clubhouse and game room. Plus, our technology package, AvalonConnect, offers high-speed area WiFi, digital resident services including the ability to submit service requests and pay your rent online, Amazon package lockers and more. Avalon Red Rocks is conveniently located near Littleton, Lakewood and Golden. We're also located off of major roadways including C-470 and Highway 285, making commuting a breeze. This is not just apartment living. This is living up. Read More
/cloudfront-us-east-1.images.arcpublishing.com/avalonbay/GXSAHEHZHFHK7KWYDH6Y5QPGIM.jpg)
The service. The standards. The life.
28 apartments match your search
Room dimensions, square footage, and features shown on the floor plan drawings are approximate and may vary between individual apartments that have similar layouts. Furniture shown on the floor plan drawings is representative and individual apartments come unfurnished unless specified otherwise. Quoted rent is per month for new move-ins to the community, based on the move-in date selected. Pricing may vary based on lease term. Quoted rent does not including other fees and charges that may be part of your lease (i.e. utilities, parking, etc.). Please contact the community for details. Prior to signing a lease, quoted rent, specials, availability, and other terms and conditions are subject to change without notice. Washington State - We require our own screening and do not accept comprehensive reusable tenant screening reports.
Living at Avalon Red Rocks
This is not just apartment living. This is living up.Curious about the community layout? You can download the community site map here.
Only the best for your best life
Community Amenities
Pet Friendly
Pet friendly with WAG Pet Spa and Pet Park
In-Unit Washer/Dryer
Balcony/Patio
Parking
View
/cloudfront-us-east-1.images.arcpublishing.com/avalonbay/MB6RMMFAFJBPNKHVV2JFGEK3KA.jpeg)
How can we help?
We are here for you. Let us know how we can help you find your perfect home.
13195 W Progress Cir • Littleton, CO 80127 • (719) 625-8867 • (719) 625-8702
Office Hours
| S | Closed |
| M | Closed |
| T | 8:30 am - 5:30 pm |
| W | 11:30 am - 5:30 pm |
| T | 8:30 am - 5:30 pm |
| F | 8:30 am - 5:30 pm |
| S | 8:30 am - 5:30 pm |
/cloudfront-us-east-1.images.arcpublishing.com/avalonbay/MB6RMMFAFJBPNKHVV2JFGEK3KA.jpeg)
/cloudfront-us-east-1.images.arcpublishing.com/avalonbay/XRDNOV2GYFFORF37BAFMXPMR2U.jpg)

/cloudfront-us-east-1.images.arcpublishing.com/avalonbay/3GHRLD3JK5A5ZGL6ZS5JGO6ABQ.jpg)
/cloudfront-us-east-1.images.arcpublishing.com/avalonbay/6XDKQHJ74FETZMYAJAHAMAJ6Z4.jpg)
/cloudfront-us-east-1.images.arcpublishing.com/avalonbay/D46UVQXIZRHSFOVJ6VSTVF7QAQ.jpg)

/cloudfront-us-east-1.images.arcpublishing.com/avalonbay/KUOPRRXXOVIBFIB3DNZLK4DDFA.jpg)
/cloudfront-us-east-1.images.arcpublishing.com/avalonbay/Z5DRG7I4B5LHZGGLXDJ5EQVICY.jpg)
/cloudfront-us-east-1.images.arcpublishing.com/avalonbay/5ZWYUQQEX5JTNM75F4RS3FC7YI.jpg)
/cloudfront-us-east-1.images.arcpublishing.com/avalonbay/W4J52CWFG5PXHIE6LXTDG7RPJE.jpg)
/cloudfront-us-east-1.images.arcpublishing.com/avalonbay/PNCHLNISJJP7DPCXWLDD5RQL2E.jpg)
/cloudfront-us-east-1.images.arcpublishing.com/avalonbay/FA43CNOUG5IN5IVZLTHSVH2MI4.jpg)
/cloudfront-us-east-1.images.arcpublishing.com/avalonbay/OXYW7YMYXRPSXEGW2BL3UETKFU.jpg)
/cloudfront-us-east-1.images.arcpublishing.com/avalonbay/MMPD4RPJAZKLLPPGPM5XYRMXUQ.jpg)
/cloudfront-us-east-1.images.arcpublishing.com/avalonbay/QI3YKWMAIBMFVAAEDDXXUECQSE.jpg)
/cloudfront-us-east-1.images.arcpublishing.com/avalonbay/BZPTMKK35NL3JF4O7RMVRTLRRQ.jpg)
/cloudfront-us-east-1.images.arcpublishing.com/avalonbay/2XRPFEXUM5NELEGRBKIXUKXHMU.jpg)
/cloudfront-us-east-1.images.arcpublishing.com/avalonbay/P6I6YKDQM5MOLMWCOWOMIJMQME.jpg)
/cloudfront-us-east-1.images.arcpublishing.com/avalonbay/WQ2FSXXALVOFPOQS36VEBRH2HM.jpg)
/cloudfront-us-east-1.images.arcpublishing.com/avalonbay/CVKVDK56WRLYLGOUW4TFGJBIRQ.jpg)
/cloudfront-us-east-1.images.arcpublishing.com/avalonbay/IMPV4V3R5ZJAFMX4ANEHB2TMVA.jpg)
/cloudfront-us-east-1.images.arcpublishing.com/avalonbay/MPLUWMPLI5L4NMWPRDDCHTVIS4.jpg)
/cloudfront-us-east-1.images.arcpublishing.com/avalonbay/CSQJR65TANFZXKTH7LGIJD7R4I.jpg)
/cloudfront-us-east-1.images.arcpublishing.com/avalonbay/GICE36QRABCKHHMFFZIEGIEGXI.jpeg)
/cloudfront-us-east-1.images.arcpublishing.com/avalonbay/VLGWMEY7RNEVHPJMCSTNATCG7Y.png)
/cloudfront-us-east-1.images.arcpublishing.com/avalonbay/LXDZNTDEDVBC5OYS4RIAUWOK4M.jpeg)
/cloudfront-us-east-1.images.arcpublishing.com/avalonbay/ZZPOSZFQ25CERGBVR5BM32ANKI.jpeg)




/cloudfront-us-east-1.images.arcpublishing.com/sandbox.avalonbay/KWER57LZCVB5BKEMMZK65IACOY.jpeg)
/cloudfront-us-east-1.images.arcpublishing.com/sandbox.avalonbay/KWER57LZCVB5BKEMMZK65IACOY.jpeg)